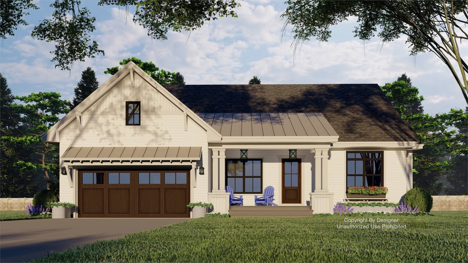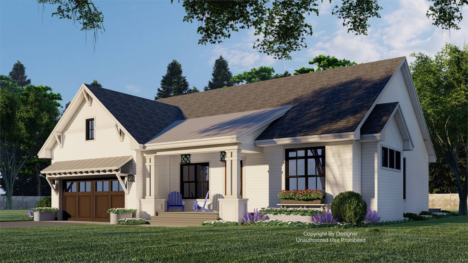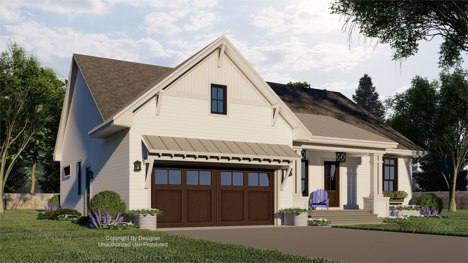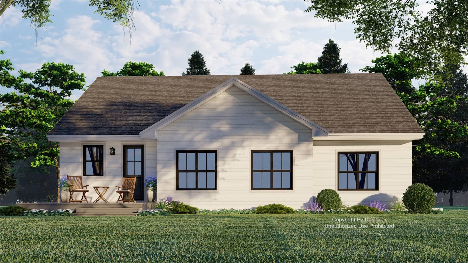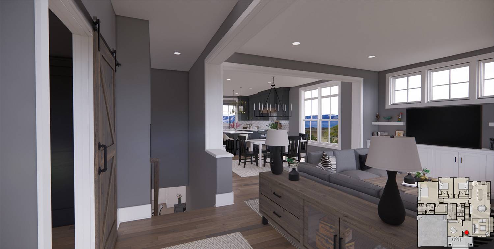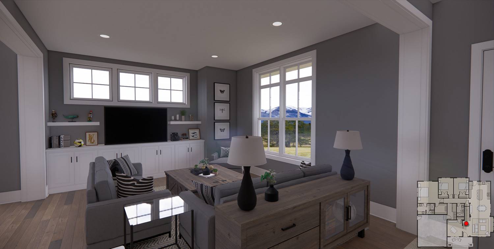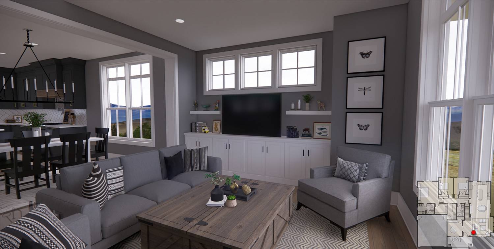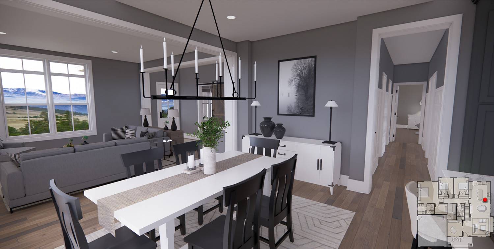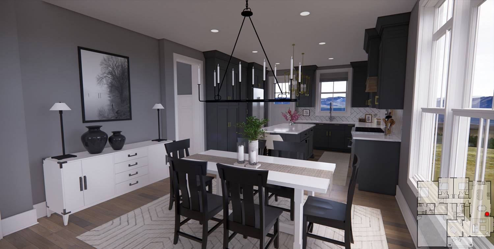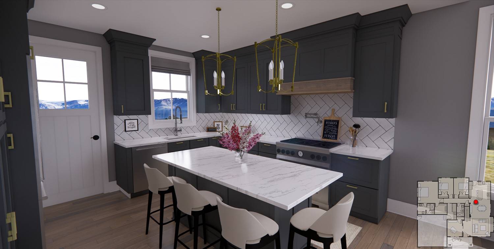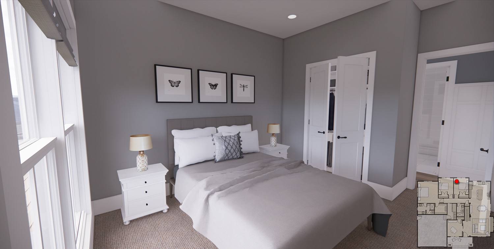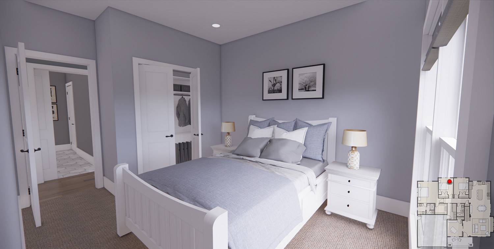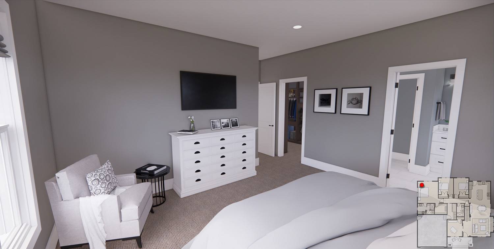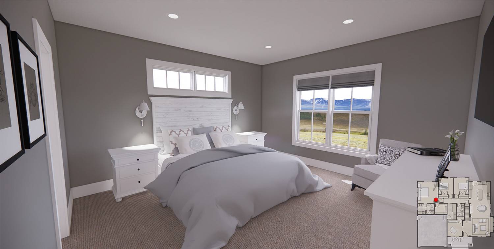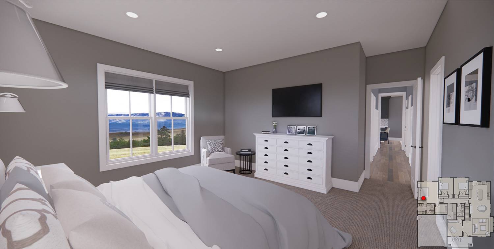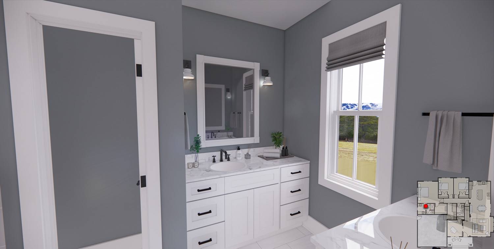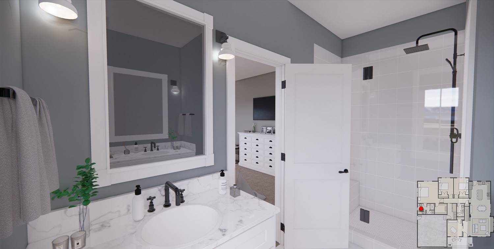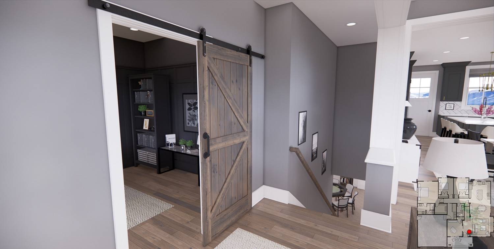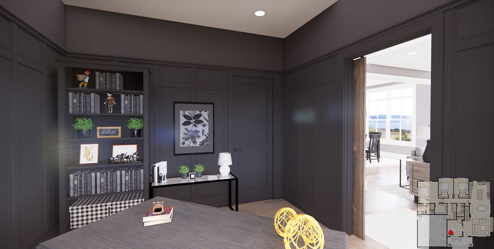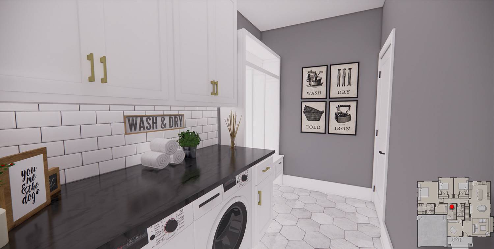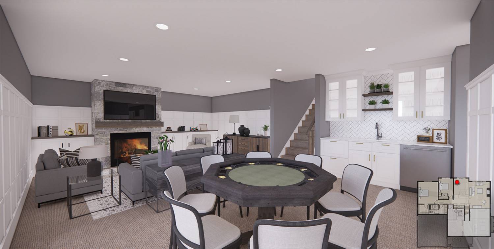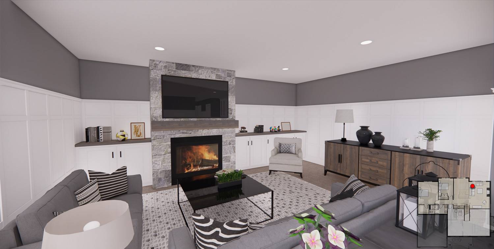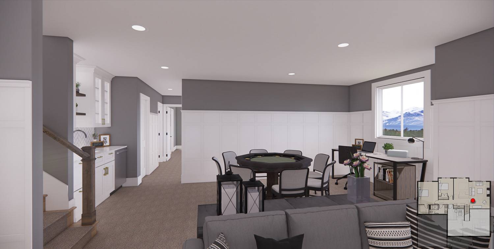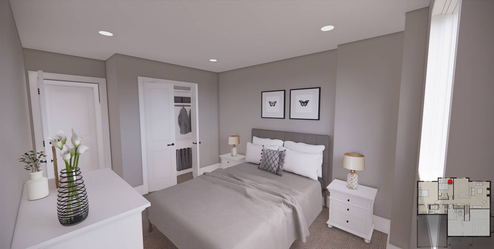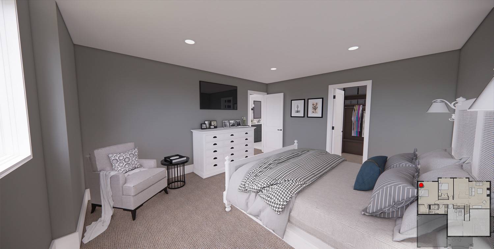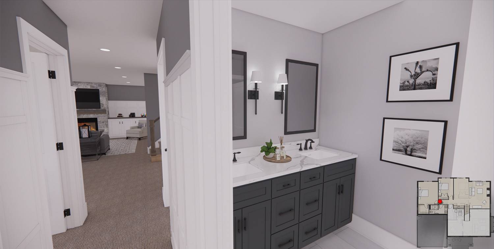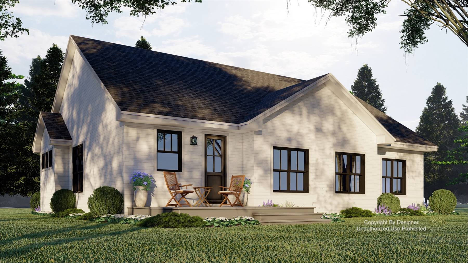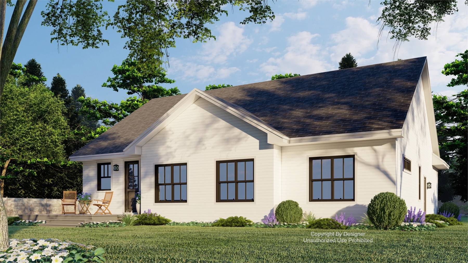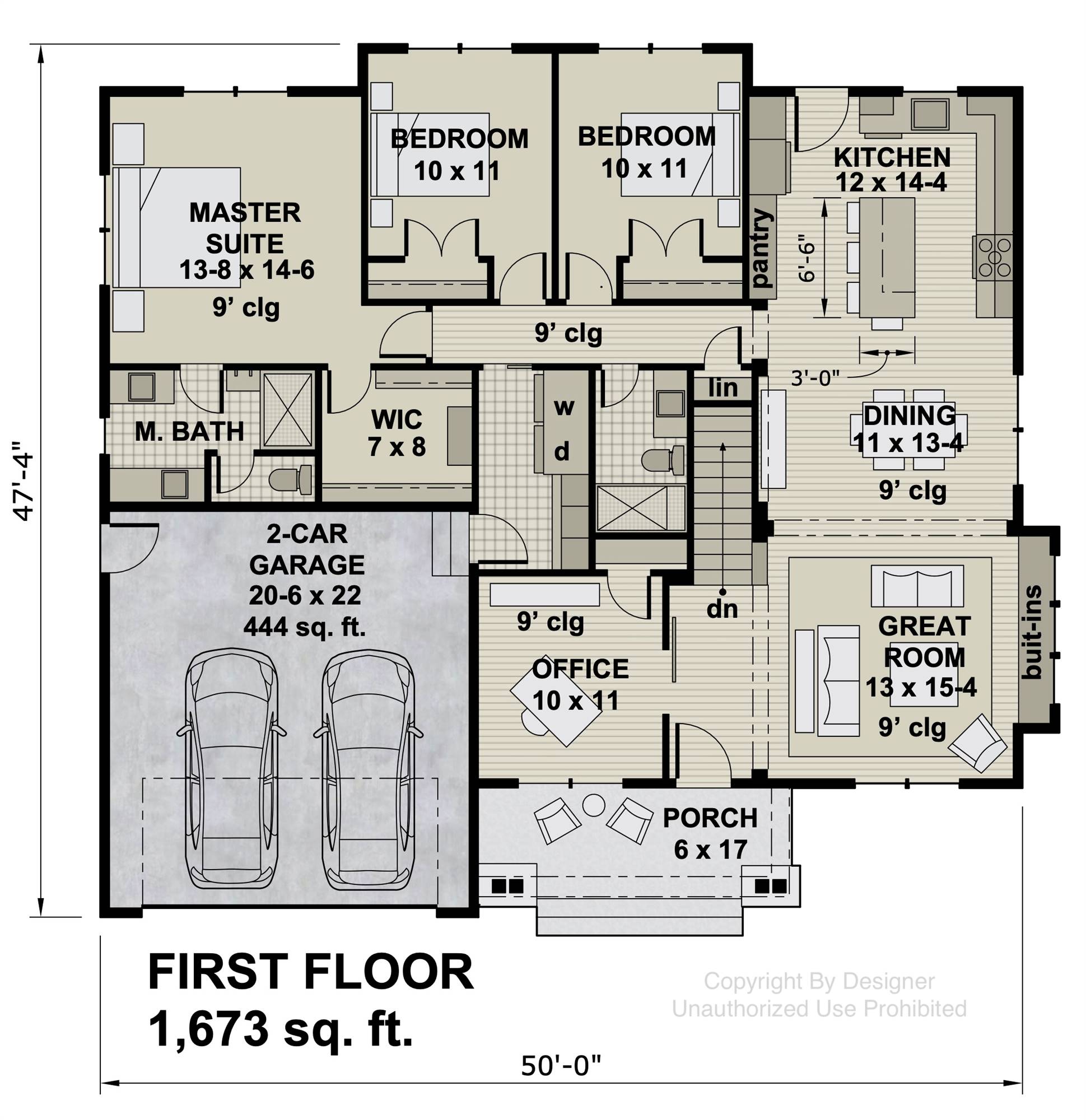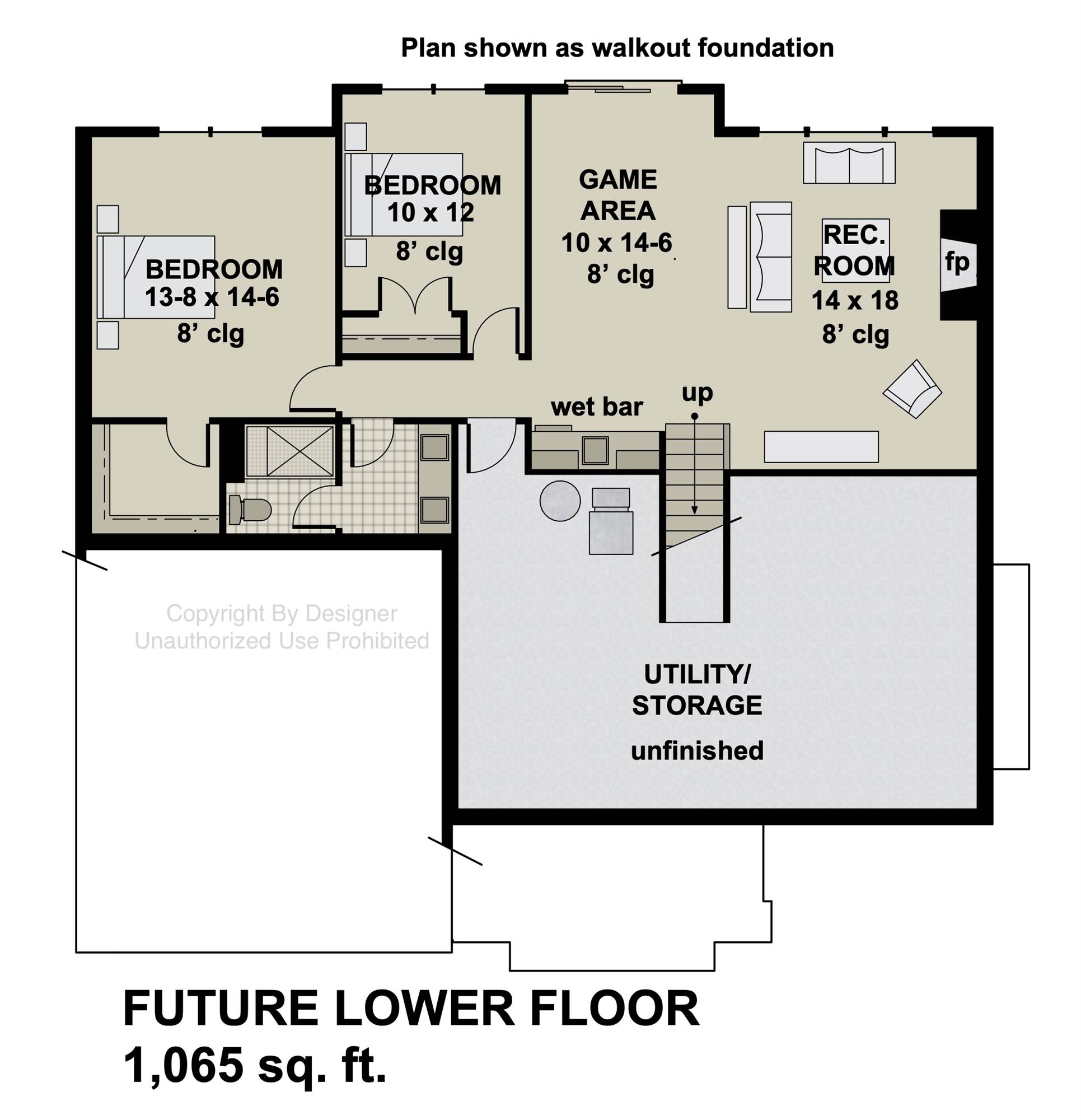- Plan Details
- |
- |
- Print Plan
- |
- Modify Plan
- |
- Reverse Plan
- |
- Cost-to-Build
- |
- View 3D
- |
- Advanced Search
About House Plan 11003:
House Plan 11003 is a 1,673 square foot Modern Farmhouse that blends cozy charm with practical design, offering 3 bedrooms, 2 baths, and a 2-car garage. The welcoming front porch opens to a spacious great room with built-ins and a fireplace, seamlessly connected to a dining area and a kitchen with a large island and walk-in pantry. The primary suite is a serene retreat featuring dual vanities, a step-in shower, private toilet, and a large walk-in closet. Additional features include a flexible home office with barn doors, a mudroom with built-ins, and laundry with direct garage access. The optional 1,065 square foot lower level provides space for two more bedrooms, a full bath, and an entertainer’s dream with a game area, rec room, wet bar, and fireplace—plus ample storage space.
Plan Details
Key Features
Attached
Covered Front Porch
Dining Room
Double Vanity Sink
Family Style
Fireplace
Foyer
Front-entry
Great Room
Home Office
Kitchen Island
Laundry 1st Fl
Primary Bdrm Main Floor
Mud Room
Open Floor Plan
Pantry
Rec Room
Suited for corner lot
Unfinished Space
U-Shaped
Walk-in Closet
Build Beautiful With Our Trusted Brands
Our Guarantees
- Only the highest quality plans
- Int’l Residential Code Compliant
- Full structural details on all plans
- Best plan price guarantee
- Free modification Estimates
- Builder-ready construction drawings
- Expert advice from leading designers
- PDFs NOW!™ plans in minutes
- 100% satisfaction guarantee
- Free Home Building Organizer
.png)
.png)
